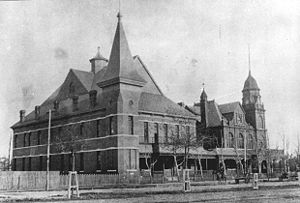Difference between revisions of "Old Escambia County Courthouse"
m |
(added gallery... not done with the text) |
||
| Line 33: | Line 33: | ||
The two-and-a-half-story courthouse was built in Victorian Romanesque style. The church-like architecture was unusual for the area, and one writer to the ''[[Pensacola Commercial]]'' said the building "might have been appropriate for bed posts and chair runs for the castle of some giant or fairy." | The two-and-a-half-story courthouse was built in Victorian Romanesque style. The church-like architecture was unusual for the area, and one writer to the ''[[Pensacola Commercial]]'' said the building "might have been appropriate for bed posts and chair runs for the castle of some giant or fairy." | ||
| + | |||
| + | ==Gallery== | ||
| + | <gallery> | ||
| + | Image:OldCountyCourthouse1.jpg | ||
| + | Image:OldCountyCourthouse2.jpg | ||
| + | </gallery> | ||
Revision as of 17:58, 25 May 2007
| Old Escambia County Courthouse | |
 | |
| Building Information | |
|---|---|
| Location | Palafox Street at Chase |
| Architect | Pettisen and Pettisen |
| Engineer | S. S. Harvey |
| Completion Date | March 10, 1885 |
| Cost | $41,950 |
| Renovations | 1922 |
| Date Demolished | 1938 |
| Style | Victorian Romanesque |
The Old Escambia County Courthouse was a building on the northeast corner of Palafox and Chase Streets that served as the headquarters of county government from 1885 until 1937. It was razed in 1938 to make way for the United States Post Office and Courthouse.
Background
Escambia County had held court in a building on Plaza Ferdinand VII between 1840 and 1866, when it was destroyed in a fire. After leasing a space from the Pfeiffer family, county operations moved once again to the Old Market House at Main and Palafox.
The Commissioners petitioned the Florida legislature in 1870 for permission to levy a short-term supplementary property tax of three mills to fund a new courthouse. The tax was approved, but funds were collected slowly, drawing criticism.
| The public records of the county for want of a suitable court house have been twice exposed to imminent danger from which they were barely rescued by the self denying efforts and energy of the county clerk, who allowed his own property to burn while rescuing the public archives. … The county is now paying for rent of courtroom and offices more money than is necessary to pay the interest on the bonds… | ||
—J. Dennis Wolfe, editor, Pensacola Commercial | ||
Construction
On July 6, 1880, County Attorney Stephen Russell Mallory was authorized to negotiate the purchase of the lot at Palafox and Chase Streets. It was sold by George Brosnaham for $3,250. Plans by the architectual firm Pettisen and Pettisen were approved in April 1883 and called Philadelphia bricks and Vermont marble. (Commissioner John W. Crary, a brick manufacturer by trade, claimed that construction costs could be cut in half by using local brick and Alabama limestone, but he was overruled by fellow commissioners Benjamin R. Pitt, Albert Riera and F. E. Richardson.)
Some controversy arose after Commissioner S. S. Harvey resigned on June 25, 1883 to bid on the courthouse construction. When the bids were unsealed later that day, Harvey's bid of $41,950 was about $500 lower than competing contractors L. C. Bennett and A. V. Clubbs, raising questions of impropriety. Nevertheless, construction went forward and was completed on March 10, 1885.
The two-and-a-half-story courthouse was built in Victorian Romanesque style. The church-like architecture was unusual for the area, and one writer to the Pensacola Commercial said the building "might have been appropriate for bed posts and chair runs for the castle of some giant or fairy."

