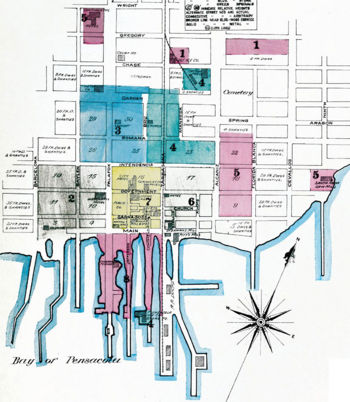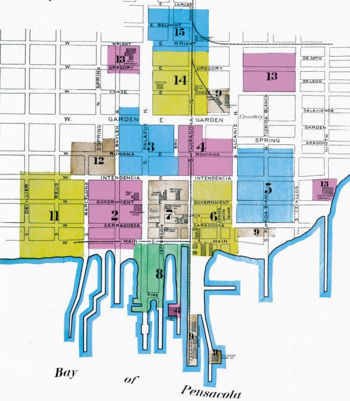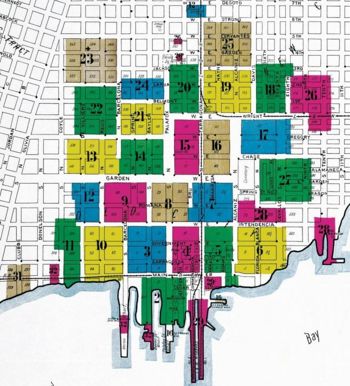Difference between revisions of "Sanborn Maps"
m |
m |
||
| Line 1: | Line 1: | ||
The '''Sanborn Maps''' were a series of maps of urbanized areas created by the '''Sanborn Map Company''' in the late-nineteenth and early-twentieth centuries. They were used primarily by fire insurance agents to determine the degree of damage to a property and show accurate information to help them determine risks and establish premiums. The maps also described the status of local fire departments, water facilities, sprinklers, hydrants, cisterns, and alarm boxes as well as firewalls, windows, doors, elevators and chimneys and roof types. Because of their thoroughness and attention to detail, the maps have been praised by modern historians for providing "a guide to American urbanization that is unrivaled by other cartography and, for that matter, by few documentary resources of any kind."<ref>Keister, Kim. 1993. “Charts of Change.” Historic Preservation, vol. 45 no. 3. May/June pp. 42-49.</ref> | The '''Sanborn Maps''' were a series of maps of urbanized areas created by the '''Sanborn Map Company''' in the late-nineteenth and early-twentieth centuries. They were used primarily by fire insurance agents to determine the degree of damage to a property and show accurate information to help them determine risks and establish premiums. The maps also described the status of local fire departments, water facilities, sprinklers, hydrants, cisterns, and alarm boxes as well as firewalls, windows, doors, elevators and chimneys and roof types. Because of their thoroughness and attention to detail, the maps have been praised by modern historians for providing "a guide to American urbanization that is unrivaled by other cartography and, for that matter, by few documentary resources of any kind."<ref>Keister, Kim. 1993. “Charts of Change.” Historic Preservation, vol. 45 no. 3. May/June pp. 42-49.</ref> | ||
| − | |||
| − | |||
| − | |||
| − | |||
| − | |||
| − | |||
| − | |||
| − | |||
| − | |||
| − | |||
| − | |||
| − | |||
| − | |||
| − | |||
| − | |||
| − | |||
==1884== | ==1884== | ||
| Line 203: | Line 187: | ||
Image:Sanborn1903-32.jpg|32 | Image:Sanborn1903-32.jpg|32 | ||
</gallery> | </gallery> | ||
| + | |||
| + | ==Abbreviations== | ||
| + | Abbreviations: | ||
| + | *'''''Bill'ds''''' — Billiards | ||
| + | *'''''Clo.''''' — Clothier | ||
| + | *'''''Dwg.''''' — Dwelling | ||
| + | *'''''Genl Mdse''''' — General merchandise | ||
| + | *'''''Gen'l S.''''' — General store | ||
| + | *'''''Gro.''''' — Grocery | ||
| + | *'''''Ho.''''' — House, as in ''Carriage Ho.'' or ''Ice Ho.'' | ||
| + | *'''''Off.''''' — Office | ||
| + | *'''''Rest'r't''''', '''''Restau'rt''''' — Restaurant | ||
| + | *'''''Sal.''''' — Saloon | ||
| + | *'''''Vac.''''' — Vacant | ||
| + | *'''''Who.''''' — Wholesale | ||
| + | *'''''W. Ho.''''', '''''Ware Ho.''''' — Warehouse | ||
==External links & references== | ==External links & references== | ||
Revision as of 16:08, 29 March 2009
The Sanborn Maps were a series of maps of urbanized areas created by the Sanborn Map Company in the late-nineteenth and early-twentieth centuries. They were used primarily by fire insurance agents to determine the degree of damage to a property and show accurate information to help them determine risks and establish premiums. The maps also described the status of local fire departments, water facilities, sprinklers, hydrants, cisterns, and alarm boxes as well as firewalls, windows, doors, elevators and chimneys and roof types. Because of their thoroughness and attention to detail, the maps have been praised by modern historians for providing "a guide to American urbanization that is unrivaled by other cartography and, for that matter, by few documentary resources of any kind."[1]
Contents
1884
The September 1884 map gives the following information about Pensacola:
- Population, 10,000. Prevailing Winds S.W. in Summer, N. in Winter.
- 2 Steam Fire Engines, 1 Hook & Ladder Co. 2000 Ft. of Hose, One Hundred & Fifty Firemen, Volunteer.
- Water Facilities, Bay, Streams, Cisterns & Private Tanks.
Notes
1892
The January 1882 map gives the following information about Pensacola:
- Population 15000.
- Prevailing Winds, S.W. in Summer, N. in Winter.
- Water Facilities
- Gravity System. 2 Deane Pumps. Independent pumps boilers and engine, Stand Pipe 137' high, 20' Diam. cap'y, 325000 Galls. Water can be pumped direct to mains. Cap'y of engines 2 Million Galls. per diem.
- 11 Miles of W. Pipes. Principal Main 14" Diam. 120 Hyd'ts.
- Fire Department
- Volunteer 225 Men. 6 Independent Hose Carts. 1 Steam Fire Engine. 1 Hook & Ladder Truck. 3000 ft. of Hose. Electric Fire Alarm System. 27 boxes.
Notes
1903
The May 1903 map gives the following information about Pensacola:
- Population 22,000
- Prevailing Winds, S.W. in Summer, N. in Winter
- Water Facilities Pensacola Water Co. Gravity and direct pressure system. Water supply from 14-4" and 4-6" driven wells, capacity 9000 galls. each per hour. 20 Miles of water pipes, 6", 12" & 14" diam. 193 Double hydrants. Gravity pressure 80 lbs. direct pressure 150 lbs. per sq. inch.
- Water pumped to iron stand pipe capacity 325,000 galls. 137 ft high. by two Deane duplex pumps, cap'y 2 million galls each per 24 hours.
- Two storage reservoirs at pumping station, capacity 300,000 galls. each.
- Fire Department, Paid. 28 Men. Gamewell fire alarm system, 34 boxes.
- Four hose carts. 750 ft 2½" hose to each.
- One hook & ladder truck.
- One 3d class Silsby steam fire engine.
- 3500 ft. 2½" hose in good condition.
- Grades nearly level throughout town.
Notes
- The index map incorrectly shows Tarragona Street as the divider of east-west streets, instead of Palafox. Interior sheets show the correct addresses, however.
30 (Warrington)
Abbreviations
Abbreviations:
- Bill'ds — Billiards
- Clo. — Clothier
- Dwg. — Dwelling
- Genl Mdse — General merchandise
- Gen'l S. — General store
- Gro. — Grocery
- Ho. — House, as in Carriage Ho. or Ice Ho.
- Off. — Office
- Rest'r't, Restau'rt — Restaurant
- Sal. — Saloon
- Vac. — Vacant
- Who. — Wholesale
- W. Ho., Ware Ho. — Warehouse
External links & references
- ↑ Keister, Kim. 1993. “Charts of Change.” Historic Preservation, vol. 45 no. 3. May/June pp. 42-49.




























































