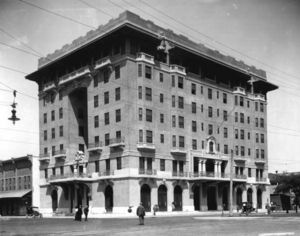Difference between revisions of "San Carlos Hotel"
m |
(image) |
||
| Line 35: | Line 35: | ||
<gallery> | <gallery> | ||
Image:SanCarlosHotel-1925-letterhead.jpg|Hotel letterhead c. [[1925]] | Image:SanCarlosHotel-1925-letterhead.jpg|Hotel letterhead c. [[1925]] | ||
| + | Image:SanCarlosPC.JPG|Postcard from the 1930s | ||
</gallery> | </gallery> | ||
Revision as of 19:57, 7 May 2007
| San Carlos Hotel | |
 The San Carlos Hotel in the 1910s | |
| Building Information | |
|---|---|
| Location | 1 North Palafox Street |
| Architect | W. L. Stoddard |
| Client | James Muldon & F.F. Bingham |
| Engineer | C. H. Turner |
| Construction Start Date | April 1909 |
| Completion Date | 1910 |
| Cost | $500,000 |
| Renovations | c. 1924 (expansion) |
| Date Demolished | 1993 |
| Style | Mediterranean Revival |
| Size | Seven stories |
| <googlemap lat="30.413363" lon="-87.215567" zoom="17" width="300" height="288">
30.413289, -87.216017, Site of the San Carlos Hotel </googlemap> | |
The San Carlos Hotel, sometimes called the Hotel San Carlos and affectionately dubbed the Gray Lady of Palafox, was a grand and revered hotel in Pensacola for much of the 20th century.
The San Carlos Hotel was the project of local businessmen James Muldon and F. F. Bingham, who saw the need for the kind of upscale hotel being erected in larger cities. Regarding the site, their original choice was the northeast corner of Palafox and Garden Streets, which had no significant structures at the time (but would soon be occupied by the Isis Theatre). However, they instead purchased the northwest corner from the First Methodist Church, which was relocating to Wright Street.
The hotel was designed by New York architect W. L. Stoddard and erected by local firm C. H. Turner Construction Co. at a cost of $500,000. A sturdy beam-and-girder structural system, designed to withstand hurricane winds, was covered by ceramic tile and stucco. Ground was broken in April of 1909, and construction was completed in 1910. It opened its doors on the first day of Mardi Gras celebrations. The hotel had its own well, with a rooftop cistern and purification system, and the original 157 rooms each had an exterior window and modern furnishings.
Muldon and Bingham leased operation of the hotel to George Charles Harvey until 1919, and then to the Newcomb Hotel Company until 1922, when it was sold to lumber magnate William B. Harbeson and managed by his son-in-law. The new owners soon announced a massive expansion on the north and west sides of the hotel that maintained a consistent facade and added 246 rooms, a ballroom, a new lobby, and space for offices and shops.
The hotel fared well enough during the Depression years; the seventh floor was retrofitted in 1931 to accommodate the WCOA radio studio, and in 1934 artist Joy Apostle painted murals in the main lobby and dining room. The future of the hotel seemed assured, and when ownership passed to the Hagler family after Harbeson's death, new expansion plans were announced. However, with the advent of roadside motels in the 1950s — conveniently spaced every few miles along the highway, offering air-conditioned rooms at inexpensive rates — the San Carlos could not compete. It entered a period of decline and neglect from which it would not recover.
The San Carlos Hotel ceased operations in 1982 and lay vacant for more than a decade. After a proposal by Baptist Health Care to convert it to retirement apartments failed to materialize, the hotel was demolished in 1993. A new United States Courthouse was built on the site in 1998.
Other images
Hotel letterhead c. 1925
