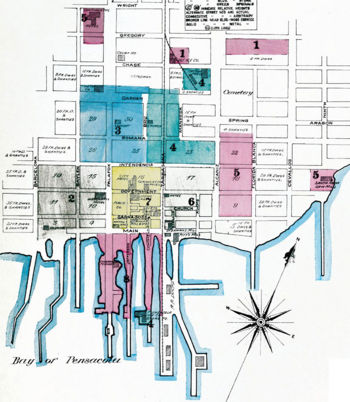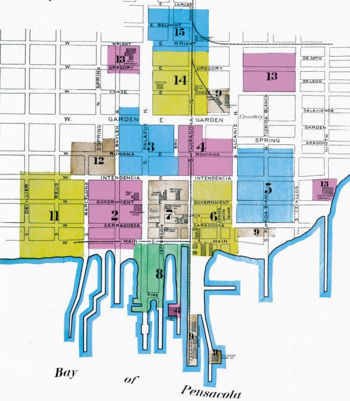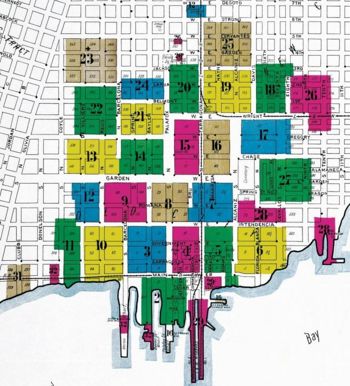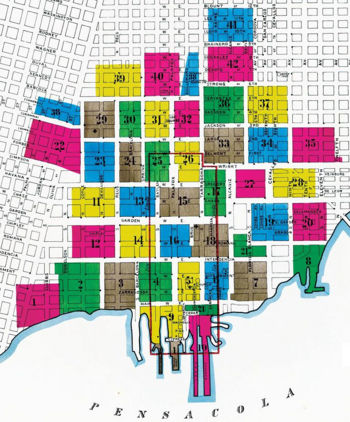Difference between revisions of "Sanborn Maps"
m (→1903) |
(→1907) |
||
| (13 intermediate revisions by 2 users not shown) | |||
| Line 1: | Line 1: | ||
The '''Sanborn Maps''' were a series of maps of urbanized areas created by the '''Sanborn Map Company''' in the late-nineteenth and early-twentieth centuries. They were used primarily by fire insurance agents to determine the degree of damage to a property and show accurate information to help them determine risks and establish premiums. The maps also described the status of local fire departments, water facilities, sprinklers, hydrants, cisterns, and alarm boxes as well as firewalls, windows, doors, elevators and chimneys and roof types. Because of their thoroughness and attention to detail, the maps have been praised by modern historians for providing "a guide to American urbanization that is unrivaled by other cartography and, for that matter, by few documentary resources of any kind."<ref>Keister, Kim. 1993. “Charts of Change.” Historic Preservation, vol. 45 no. 3. May/June pp. 42-49.</ref> | The '''Sanborn Maps''' were a series of maps of urbanized areas created by the '''Sanborn Map Company''' in the late-nineteenth and early-twentieth centuries. They were used primarily by fire insurance agents to determine the degree of damage to a property and show accurate information to help them determine risks and establish premiums. The maps also described the status of local fire departments, water facilities, sprinklers, hydrants, cisterns, and alarm boxes as well as firewalls, windows, doors, elevators and chimneys and roof types. Because of their thoroughness and attention to detail, the maps have been praised by modern historians for providing "a guide to American urbanization that is unrivaled by other cartography and, for that matter, by few documentary resources of any kind."<ref>Keister, Kim. 1993. “Charts of Change.” Historic Preservation, vol. 45 no. 3. May/June pp. 42-49.</ref> | ||
| + | |||
| + | ==1884== | ||
| + | <imagemap> | ||
| + | Image:Sanborn1884-index.jpg|right|350px|Sanborn Map, 1884 | ||
| + | |||
| + | rect 550 153 612 205 [[Image:Sanborn1884-1.jpg|1]] | ||
| + | rect 731 125 937 177 [[Image:Sanborn1884-1.jpg|1]] | ||
| + | rect 119 532 339 745 [[Image:Sanborn1884-2.jpg|2]] | ||
| + | rect 258 276 475 527 [[Image:Sanborn1884-3.jpg|3]] | ||
| + | rect 592 221 683 293 [[Image:Sanborn1884-4.jpg|4]] | ||
| + | poly 482 285 474 529 695 532 696 459 581 458 579 291 [[Image:Sanborn1884-4.jpg|4]] | ||
| + | rect 711 427 815 701 [[Image:Sanborn1884-5.jpg|5]] | ||
| + | rect 1006 548 1099 613 [[Image:Sanborn1884-5.jpg|5]] | ||
| + | rect 534 543 688 779 [[Image:Sanborn1884-6.jpg|6]] | ||
| + | rect 361 539 520 741 [[Image:Sanborn1884-7.jpg|7]] | ||
| + | rect 311 756 529 1015 [[Image:Sanborn1884-7.jpg|7]] | ||
| + | rect 436 1019 519 1089 [[Image:Sanborn1884-4.jpg|4]] | ||
| + | |||
| + | desc bottom-left | ||
| + | </imagemap> | ||
| + | The September [[1884]] map gives the following information about Pensacola: | ||
| + | :''Population, 10,000. Prevailing Winds S.W. in Summer, N. in Winter.'' | ||
| + | :''2 Steam Fire Engines, 1 Hook & Ladder Co. 2000 Ft. of Hose, One Hundred & Fifty Firemen, Volunteer.'' | ||
| + | :''Water Facilities, Bay, Streams, Cisterns & Private Tanks.'' | ||
| + | ===Notes=== | ||
| + | {{sectstub}} | ||
| + | <gallery perrow="5" widths="75" heights="90"> | ||
| + | Image:Sanborn1884-1.jpg|1 | ||
| + | Image:Sanborn1884-2.jpg|2 | ||
| + | Image:Sanborn1884-3.jpg|3 | ||
| + | Image:Sanborn1884-4.jpg|4 | ||
| + | Image:Sanborn1884-5.jpg|5 | ||
| + | Image:Sanborn1884-6.jpg|6 | ||
| + | Image:Sanborn1884-7.jpg|7 | ||
| + | Image:Sanborn1884-8.jpg|8 | ||
| + | Image:Sanborn1884-9.jpg|9 | ||
| + | Image:Sanborn1884-10.jpg|10 | ||
| + | </gallery> | ||
| + | |||
| + | ==1892== | ||
| + | <imagemap> | ||
| + | Image:Sanborn1892-index.jpg|right|350px|Sanborn Map, 1892 | ||
| + | |||
| + | rect 168 345 272 470 [[Image:Sanborn1892-2.jpg|2]] | ||
| + | poly 228 206 227 336 341 336 341 298 335 292 334 239 267 240 267 206 [[Image:Sanborn1892-3.jpg|3]] | ||
| + | poly 342 240 342 336 446 337 447 266 388 267 388 240 [[Image:Sanborn1892-4.jpg|4]] | ||
| + | rect 455 285 563 427 [[Image:Sanborn1892-5.jpg|5]] | ||
| + | rect 370 346 447 491 [[Image:Sanborn1892-6.jpg|6]] | ||
| + | rect 284 346 361 459 [[Image:Sanborn1892-7.jpg|7]] | ||
| + | poly 258 467 250 603 315 598 325 494 338 577 363 587 362 467 [[Image:Sanborn1892-2.jpg|8]] | ||
| + | rect 360 603 428 707 [[Image:Sanborn1892-9.jpg|9]] | ||
| + | rect 399 170 440 214 [[Image:Sanborn1892-9.jpg|9]] | ||
| + | rect 456 437 528 456 [[Image:Sanborn1892-9.jpg|9]] | ||
| + | poly 38 329 36 497 161 497 161 345 133 347 132 331 [[Image:Sanborn1892-11.jpg|11]] | ||
| + | rect 136 265 221 337 [[Image:Sanborn1892-12.jpg|12]] | ||
| + | rect 206 86 267 141 [[Image:Sanborn1892-13.jpg|13]] | ||
| + | rect 467 100 567 176 [[Image:Sanborn1892-13.jpg|13]] | ||
| + | rect 601 342 647 386 [[Image:Sanborn1892-13.jpg|13]] | ||
| + | rect 324 584 349 612 [[Image:Sanborn1892-4.jpg|4]] | ||
| + | rect 291 97 398 222 [[Image:Sanborn1892-14.jpg|14]] | ||
| + | rect 284 16 400 97 [[Image:Sanborn1892-15.jpg|15]] | ||
| + | |||
| + | desc bottom-left | ||
| + | </imagemap> | ||
| + | The January [[1882]] map gives the following information about Pensacola: | ||
| + | :''<span style="font-variant: small-caps">Population 15000.</span>'' | ||
| + | ::''Prevailing Winds, S.W. in Summer, N. in Winter.'' | ||
| + | :''<span style="font-variant: small-caps">Water Facilities</span>'' | ||
| + | ::''Gravity System. 2 Deane Pumps. Independent pumps boilers and engine, Stand Pipe 137' high, 20' Diam. cap'y, 325000 Galls. Water can be pumped direct to mains. Cap'y of engines 2 Million Galls. per diem.'' | ||
| + | ::''11 Miles of W. Pipes. Principal Main 14" Diam. 120 Hyd'ts.'' | ||
| + | :''<span style="font-variant: small-caps">Fire Department</span>'' | ||
| + | ::''Volunteer 225 Men. 6 Independent Hose Carts. 1 Steam Fire Engine. 1 Hook & Ladder Truck. 3000 ft. of Hose. Electric Fire Alarm System. 27 boxes. | ||
| + | |||
| + | ===Notes=== | ||
| + | {{sectstub}} | ||
| + | |||
| + | <gallery perrow="5" widths="75" heights="90"> | ||
| + | Image:Sanborn1892-1.jpg|1 | ||
| + | Image:Sanborn1892-2.jpg|2 | ||
| + | Image:Sanborn1892-3.jpg|3 | ||
| + | Image:Sanborn1892-4.jpg|4 | ||
| + | Image:Sanborn1892-5.jpg|5 | ||
| + | Image:Sanborn1892-6.jpg|6 | ||
| + | Image:Sanborn1892-7.jpg|7 | ||
| + | Image:Sanborn1892-8.jpg|8 | ||
| + | Image:Sanborn1892-9.jpg|9 | ||
| + | Image:Sanborn1892-10.jpg|10 | ||
| + | Image:Sanborn1892-11.jpg|11 | ||
| + | Image:Sanborn1892-12.jpg|12 | ||
| + | Image:Sanborn1892-13.jpg|13 | ||
| + | Image:Sanborn1892-14.jpg|14 | ||
| + | Image:Sanborn1892-15.jpg|15 | ||
| + | </gallery> | ||
==1903== | ==1903== | ||
| Line 60: | Line 153: | ||
{{sectstub}} | {{sectstub}} | ||
<div style="clear:both"></div> | <div style="clear:both"></div> | ||
| − | <gallery perrow="8" widths=" | + | <gallery perrow="8" widths="75" heights="90"> |
Image:Sanborn1903-1.jpg|1 | Image:Sanborn1903-1.jpg|1 | ||
Image:Sanborn1903-2.jpg|2 | Image:Sanborn1903-2.jpg|2 | ||
| Line 94: | Line 187: | ||
Image:Sanborn1903-32.jpg|32 | Image:Sanborn1903-32.jpg|32 | ||
</gallery> | </gallery> | ||
| + | |||
| + | ==1907== | ||
| + | <imagemap> | ||
| + | Image:Sanborn1907-index.jpg|right|350px|Sanborn Map, 1907 | ||
| + | |||
| + | rect 32 590 122 680 [[Image:Sanborn1907-1.jpg|1]] | ||
| + | poly 112 546 205 545 207 651 123 657 122 571 113 571 [[Image:Sanborn1907-2.jpg|2]] | ||
| + | rect 216 546 280 644 [[Image:Sanborn1907-3.jpg|3]] | ||
| + | rect 287 545 355 625 [[Image:Sanborn1907-4.jpg|4]] | ||
| + | rect 368 544 415 624 [[Image:Sanborn1907-5.jpg|5]] | ||
| + | rect 424 544 477 623 [[Image:Sanborn1907-6.jpg|6]] | ||
| + | rect 479 544 555 625 [[Image:Sanborn1907-7.jpg|7]] | ||
| + | rect 608 509 675 611 [[Image:Sanborn1907-8.jpg|8]] | ||
| + | rect 290 636 382 710 [[Image:Sanborn1907-9.jpg|9]] | ||
| + | rect 391 655 437 826 [[Image:Sanborn1907-10.jpg|10]] | ||
| + | rect 316 711 373 777 [[Image:Sanborn1907-11.jpg|11]] | ||
| + | rect 148 390 237 452 [[Image:Sanborn1907-11.jpg|11]] | ||
| + | rect 149 468 238 535 [[Image:Sanborn1907-12.jpg|12]] | ||
| + | rect 247 389 321 450 [[Image:Sanborn1907-13.jpg|13]] | ||
| + | rect 248 467 322 535 [[Image:Sanborn1907-14.jpg|14]] | ||
| + | rect 330 389 413 449 [[Image:Sanborn1907-15.jpg|15]] | ||
| + | rect 331 466 397 534 [[Image:Sanborn1907-16.jpg|16]] | ||
| + | rect 423 352 468 448 [[Image:Sanborn1907-17.jpg|17]] | ||
| + | rect 398 467 474 533 [[Image:Sanborn1907-18.jpg|18]] | ||
| + | rect 522 423 599 500 [[Image:Sanborn1907-19.jpg|19]] | ||
| + | rect 607 422 678 499 [[Image:Sanborn1907-20.jpg|20]] | ||
| + | poly 484 486 485 534 552 534 551 511 512 511 512 486 [[Image:Sanborn1907-21.jpg|21]] | ||
| + | poly 68 246 49 326 118 342 166 361 165 267 147 268 [[Image:Sanborn1907-22.jpg|22]] | ||
| + | rect 175 294 236 378 [[Image:Sanborn1907-23.jpg|23]] | ||
| + | rect 248 295 293 378 [[Image:Sanborn1907-24.jpg|24]] | ||
| + | rect 299 293 352 377 [[Image:Sanborn1907-25.jpg|25]] | ||
| + | rect 361 294 413 377 [[Image:Sanborn1907-26.jpg|26]] | ||
| + | rect 487 351 551 411 [[Image:Sanborn1907-27.jpg|27]] | ||
| + | rect 565 350 655 409 [[Image:Sanborn1907-28.jpg|28]] | ||
| + | rect 173 210 237 286 [[Image:Sanborn1907-29.jpg|29]] | ||
| + | rect 246 210 292 286 [[Image:Sanborn1907-30.jpg|30]] | ||
| + | rect 300 209 350 285 [[Image:Sanborn1907-31.jpg|31]] | ||
| + | rect 362 209 412 283 [[Image:Sanborn1907-32.jpg|32]] | ||
| + | rect 423 265 507 338 [[Image:Sanborn1907-33.jpg|33]] | ||
| + | rect 515 265 598 337 [[Image:Sanborn1907-34.jpg|34]] | ||
| + | rect 606 265 711 335 [[Image:Sanborn1907-35.jpg|35]] | ||
| + | rect 422 179 506 256 [[Image:Sanborn1907-36.jpg|36]] | ||
| + | rect 515 179 597 254 [[Image:Sanborn1907-37.jpg|37]] | ||
| + | poly 80 201 71 235 151 259 164 259 163 220 [[Image:Sanborn1907-38.jpg|38]] | ||
| + | rect 197 135 292 199 [[Image:Sanborn1907-39.jpg|39]] | ||
| + | rect 298 110 372 196 [[Image:Sanborn1907-40.jpg|40]] | ||
| + | poly 411 109 413 197 373 198 391 107 [[Image:Sanborn1907-38.jpg|38]] | ||
| + | rect 432 17 525 85 [[Image:Sanborn1907-41.jpg|41]] | ||
| + | rect 430 96 526 168 [[Image:Sanborn1907-42.jpg|42]] | ||
| + | |||
| + | |||
| + | desc bottom-left | ||
| + | </imagemap> | ||
| + | The [[1907]] map gives the following information about Pensacola: | ||
| + | :''Population 27,000'' | ||
| + | ::''Prevailing Winds S.W. in Summer, North in Winter'' | ||
| + | :''<span style="font-variant: small-caps">Water Facilities</span>'' | ||
| + | ::''Water supplied by the Pensacola Water Co. mains cover all principal parts of the city. All its hydrants are shown on key map. Water supply from 12 - four inch driven wells supplying about 110,000 galls. per hour.'' | ||
| + | ::''Water pumped by two Deane duplex pumping engines, capacity two million galls. each per day. into stand pipe 137 ft. high on North Hill. capacity 332000 galls. and also into elevated tank of similar height on East Hill, capacity 100,000 galls.'' | ||
| + | ::''Two storage reservoirs at pumping station, capacity 300,000 galls. each.'' | ||
| + | ::''177 Double hydrants. 24 miles of water pipes, total. 12" main on Palafox St. South from pumping station, others are 6 inch. Average pressure from stand pipe 70 lbs. Direct pressure 150 lbs per sq. inch.'' | ||
| + | ::''The city has arranged for purchase of water works, and will obtain possession about Jan'y 1908, when extensive alterations will be made.'' | ||
| + | :''<span style="font-variant: small-caps">Fire Department</span>'' | ||
| + | ::''Paid, 27 men including chief and electrician. 12 Horses. Gamewell fire alarm system 32 boxes, private telephone wire, simultaneous notice to all fire companies, and fire bells.'' | ||
| + | ::''One 3 horse Amer-LaFrance truck, 55 ft. ladder, swinging harness.'' | ||
| + | ::''Four hose wagons, 800 ft. 2½" hose each. 3500 ft. of good 2½" hose in all.'' | ||
| + | ::''One Silsby 3<small><sup>d</sup></small> class steam fire engine in reserve.'' | ||
| + | ::''Each fire company carries two 3 gall Babcock extinguishers.'' | ||
| + | ::''All apparatus drawn by horses.'' | ||
| + | ::''Grades of city practically level.'' | ||
| + | :''Fire Limits. <small><span style="text-transform: uppercase">Conditions - New buildings to be built of brick, stone, cement or iron. One story building - walls 13", two stories 13"-13", three stories 17"-13"-13", four stories 21"-17"-13"-13", five stories 21"-21"-17"-13"-13". Roofs - metal, slate or other incombustible material. Frame buildings damaged 50% are to be removed. Iron clad buildings allowed only when over water. Repairs to roofs must be of incombustible materials.</span></small>'' | ||
| + | |||
| + | ===Notes=== | ||
| + | {{sectstub}} | ||
| + | <div style="clear:both"></div> | ||
| + | <gallery perrow="8" widths="75" heights="90"> | ||
| + | Image:Sanborn1907-i1.jpg|Index 1 | ||
| + | Image:Sanborn1907-i2.jpg|Index 2 | ||
| + | Image:Sanborn1907-1.jpg|1 | ||
| + | Image:Sanborn1907-2.jpg|2 | ||
| + | Image:Sanborn1907-3.jpg|3 | ||
| + | Image:Sanborn1907-4.jpg|4 | ||
| + | Image:Sanborn1907-5.jpg|5 | ||
| + | Image:Sanborn1907-6.jpg|6 | ||
| + | Image:Sanborn1907-7.jpg|7 | ||
| + | Image:Sanborn1907-8.jpg|8 | ||
| + | Image:Sanborn1907-9.jpg|9 | ||
| + | Image:Sanborn1907-10.jpg|10 | ||
| + | Image:Sanborn1907-11.jpg|11 | ||
| + | Image:Sanborn1907-12.jpg|12 | ||
| + | Image:Sanborn1907-13.jpg|13 | ||
| + | Image:Sanborn1907-14.jpg|14 | ||
| + | Image:Sanborn1907-15.jpg|15 | ||
| + | Image:Sanborn1907-16.jpg|16 | ||
| + | Image:Sanborn1907-17.jpg|17 | ||
| + | Image:Sanborn1907-18.jpg|18 | ||
| + | Image:Sanborn1907-19.jpg|19 | ||
| + | Image:Sanborn1907-20.jpg|20 | ||
| + | Image:Sanborn1907-21.jpg|21 | ||
| + | Image:Sanborn1907-22.jpg|22 | ||
| + | Image:Sanborn1907-23.jpg|23 | ||
| + | Image:Sanborn1907-24.jpg|24 | ||
| + | Image:Sanborn1907-25.jpg|25 | ||
| + | Image:Sanborn1907-26.jpg|26 | ||
| + | Image:Sanborn1907-27.jpg|27 | ||
| + | Image:Sanborn1907-28.jpg|28 | ||
| + | Image:Sanborn1907-29.jpg|29 | ||
| + | Image:Sanborn1907-30.jpg|30 | ||
| + | Image:Sanborn1907-31.jpg|31 | ||
| + | Image:Sanborn1907-32.jpg|32 | ||
| + | Image:Sanborn1907-33.jpg|33 | ||
| + | Image:Sanborn1907-34.jpg|34 | ||
| + | Image:Sanborn1907-35.jpg|35 | ||
| + | Image:Sanborn1907-36.jpg|36 | ||
| + | Image:Sanborn1907-37.jpg|37 | ||
| + | Image:Sanborn1907-38.jpg|38 | ||
| + | Image:Sanborn1907-39.jpg|39 | ||
| + | Image:Sanborn1907-40.jpg|40 | ||
| + | Image:Sanborn1907-41.jpg|41 | ||
| + | Image:Sanborn1907-42.jpg|42 | ||
| + | Image:Sanborn1907-43.jpg|43 | ||
| + | Image:Sanborn1907-44.jpg|44 | ||
| + | Image:Sanborn1907-45.jpg|45 | ||
| + | Image:Sanborn1907-46.jpg|46 | ||
| + | Image:Sanborn1907-47.jpg|47 | ||
| + | Image:Sanborn1907-48.jpg|48 | ||
| + | Image:Sanborn1907-49.jpg|49 | ||
| + | Image:Sanborn1907-50.jpg|50 | ||
| + | Image:Sanborn1907-51.jpg|51</gallery> | ||
| + | |||
| + | ==Abbreviations== | ||
| + | {{colbegin|3}} | ||
| + | *'''''B. & S.''''' — Books and stationery | ||
| + | *'''''Bill'ds''''' — Billiards | ||
| + | *'''''Bl'ksm.''''' — Blacksmith | ||
| + | *'''''Board'g''''' — Boarding | ||
| + | *'''''Carp'r''''' — Carpenter | ||
| + | *'''''Cist.''''' — Cistern | ||
| + | *'''''Clo.''''' — Clothier | ||
| + | *'''''D.''''', '''''Dwg.''''' — Dwelling | ||
| + | *'''''D. G.''''' — Dry goods | ||
| + | *'''''Fac.''''' — Factory | ||
| + | *'''''Furn'e.''''' — Furniture | ||
| + | *'''''Genl Mdse''''' — General merchandise | ||
| + | *'''''Gen'l S.''''' — General store | ||
| + | *'''''Gro.''''' — Grocery | ||
| + | *'''''Hardw.''''' — Hardware | ||
| + | *'''''Ho.''''' — House, as in ''Carriage Ho.'' or ''Ice Ho.'' | ||
| + | *'''''Hyd.''''' — Hydrant | ||
| + | *'''''Ins. Off.''''' — Insurance office | ||
| + | *'''''Mach. Shop''''' &mdash Machine shop | ||
| + | *'''''Mill'y.''''' — Millinery | ||
| + | *'''''Off.''''' — Office | ||
| + | *'''''P. O.''''' — Post office | ||
| + | *'''''R. C. Church''''' — Roman Catholic church | ||
| + | *'''''Rest.''''', '''''Rest'r't''''', '''''Restau'rt''''' — Restaurant | ||
| + | *'''''Rm.''''' — Room | ||
| + | *'''''S.''''' — Store | ||
| + | *'''''Sal.''''' — Saloon | ||
| + | *'''''Vac.''''' — Vacant | ||
| + | *'''''Who.''''', '''''Whol.''''' — Wholesale | ||
| + | *'''''W. Ho.''''', '''''Wa. Ho.''''', '''''Ware Ho.''''' — Warehouse | ||
| + | {{colend}} | ||
==External links & references== | ==External links & references== | ||
Latest revision as of 03:48, 31 March 2009
The Sanborn Maps were a series of maps of urbanized areas created by the Sanborn Map Company in the late-nineteenth and early-twentieth centuries. They were used primarily by fire insurance agents to determine the degree of damage to a property and show accurate information to help them determine risks and establish premiums. The maps also described the status of local fire departments, water facilities, sprinklers, hydrants, cisterns, and alarm boxes as well as firewalls, windows, doors, elevators and chimneys and roof types. Because of their thoroughness and attention to detail, the maps have been praised by modern historians for providing "a guide to American urbanization that is unrivaled by other cartography and, for that matter, by few documentary resources of any kind."[1]
Contents
1884[edit]
The September 1884 map gives the following information about Pensacola:
- Population, 10,000. Prevailing Winds S.W. in Summer, N. in Winter.
- 2 Steam Fire Engines, 1 Hook & Ladder Co. 2000 Ft. of Hose, One Hundred & Fifty Firemen, Volunteer.
- Water Facilities, Bay, Streams, Cisterns & Private Tanks.
Notes[edit]
1892[edit]
The January 1882 map gives the following information about Pensacola:
- Population 15000.
- Prevailing Winds, S.W. in Summer, N. in Winter.
- Water Facilities
- Gravity System. 2 Deane Pumps. Independent pumps boilers and engine, Stand Pipe 137' high, 20' Diam. cap'y, 325000 Galls. Water can be pumped direct to mains. Cap'y of engines 2 Million Galls. per diem.
- 11 Miles of W. Pipes. Principal Main 14" Diam. 120 Hyd'ts.
- Fire Department
- Volunteer 225 Men. 6 Independent Hose Carts. 1 Steam Fire Engine. 1 Hook & Ladder Truck. 3000 ft. of Hose. Electric Fire Alarm System. 27 boxes.
Notes[edit]
1903[edit]
The May 1903 map gives the following information about Pensacola:
- Population 22,000
- Prevailing Winds, S.W. in Summer, N. in Winter
- Water Facilities Pensacola Water Co. Gravity and direct pressure system. Water supply from 14-4" and 4-6" driven wells, capacity 9000 galls. each per hour. 20 Miles of water pipes, 6", 12" & 14" diam. 193 Double hydrants. Gravity pressure 80 lbs. direct pressure 150 lbs. per sq. inch.
- Water pumped to iron stand pipe capacity 325,000 galls. 137 ft high. by two Deane duplex pumps, cap'y 2 million galls each per 24 hours.
- Two storage reservoirs at pumping station, capacity 300,000 galls. each.
- Fire Department, Paid. 28 Men. Gamewell fire alarm system, 34 boxes.
- Four hose carts. 750 ft 2½" hose to each.
- One hook & ladder truck.
- One 3d class Silsby steam fire engine.
- 3500 ft. 2½" hose in good condition.
- Grades nearly level throughout town.
Notes[edit]
- The index map incorrectly shows Tarragona Street as the divider of east-west streets, instead of Palafox. Interior sheets show the correct addresses, however.
30 (Warrington)
1907[edit]
The 1907 map gives the following information about Pensacola:
- Population 27,000
- Prevailing Winds S.W. in Summer, North in Winter
- Water Facilities
- Water supplied by the Pensacola Water Co. mains cover all principal parts of the city. All its hydrants are shown on key map. Water supply from 12 - four inch driven wells supplying about 110,000 galls. per hour.
- Water pumped by two Deane duplex pumping engines, capacity two million galls. each per day. into stand pipe 137 ft. high on North Hill. capacity 332000 galls. and also into elevated tank of similar height on East Hill, capacity 100,000 galls.
- Two storage reservoirs at pumping station, capacity 300,000 galls. each.
- 177 Double hydrants. 24 miles of water pipes, total. 12" main on Palafox St. South from pumping station, others are 6 inch. Average pressure from stand pipe 70 lbs. Direct pressure 150 lbs per sq. inch.
- The city has arranged for purchase of water works, and will obtain possession about Jan'y 1908, when extensive alterations will be made.
- Fire Department
- Paid, 27 men including chief and electrician. 12 Horses. Gamewell fire alarm system 32 boxes, private telephone wire, simultaneous notice to all fire companies, and fire bells.
- One 3 horse Amer-LaFrance truck, 55 ft. ladder, swinging harness.
- Four hose wagons, 800 ft. 2½" hose each. 3500 ft. of good 2½" hose in all.
- One Silsby 3d class steam fire engine in reserve.
- Each fire company carries two 3 gall Babcock extinguishers.
- All apparatus drawn by horses.
- Grades of city practically level.
- Fire Limits. Conditions - New buildings to be built of brick, stone, cement or iron. One story building - walls 13", two stories 13"-13", three stories 17"-13"-13", four stories 21"-17"-13"-13", five stories 21"-21"-17"-13"-13". Roofs - metal, slate or other incombustible material. Frame buildings damaged 50% are to be removed. Iron clad buildings allowed only when over water. Repairs to roofs must be of incombustible materials.
Notes[edit]
Abbreviations[edit]
- B. & S. — Books and stationery
- Bill'ds — Billiards
- Bl'ksm. — Blacksmith
- Board'g — Boarding
- Carp'r — Carpenter
- Cist. — Cistern
- Clo. — Clothier
- D., Dwg. — Dwelling
- D. G. — Dry goods
- Fac. — Factory
- Furn'e. — Furniture
- Genl Mdse — General merchandise
- Gen'l S. — General store
- Gro. — Grocery
- Hardw. — Hardware
- Ho. — House, as in Carriage Ho. or Ice Ho.
- Hyd. — Hydrant
- Ins. Off. — Insurance office
- Mach. Shop &mdash Machine shop
- Mill'y. — Millinery
- Off. — Office
- P. O. — Post office
- R. C. Church — Roman Catholic church
- Rest., Rest'r't, Restau'rt — Restaurant
- Rm. — Room
- S. — Store
- Sal. — Saloon
- Vac. — Vacant
- Who., Whol. — Wholesale
- W. Ho., Wa. Ho., Ware Ho. — Warehouse
External links & references[edit]
- ↑ Keister, Kim. 1993. “Charts of Change.” Historic Preservation, vol. 45 no. 3. May/June pp. 42-49.


















































































































